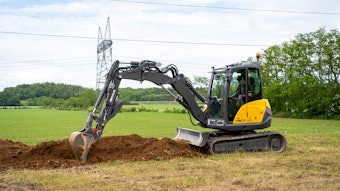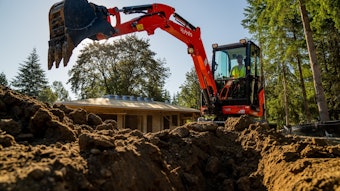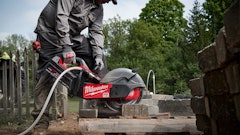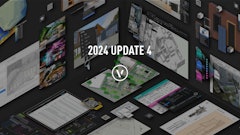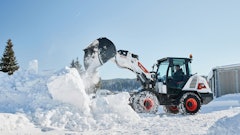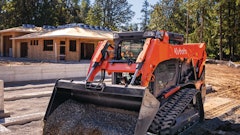
What started out as a blank slate with rough landscaping in the front and backyards evolved into a blossoming oasis complete with an outdoor kitchen, a covered pergola with steps that descended into a fire pit area and more. Weller Brothers Landscape Professionals, a primarily residential landscape design firm headquartered in Sioux Falls, S.D., headed the transformation.
“We decided to completely redo the front landscaping that was deteriorating. I wanted to have some curb appeal,” says Chad Kasten, senior landscape designer at Weller Brothers. “(The client) wanted the front to look nice as well.”
When the client also decided to include a swimming pool and detached garage/living quarters off of the back of the house, Weller Brothers came in and added landscaping elements around that as well.
“They’ve got young kids, and they wanted to have a space that they could enjoy with family, so they added a swimming pool with more lounger spaces and usable space down by that,” says Kasten.
The backyard included a downward slope, measuring at a 7- to 8-foot drop from one side to the other, so Weller Brothers terraced the property, using multiple sequences of walls heading down the hill. To construct the retaining walls, Weller Brothers crews used a combination of a skid loader, larger excavators and telehandlers.
“In order to build the terrace wall, since the stone is so heavy, we actually used telehandlers to lift the stone up to the second tier around the swimming pool,” Kasten says.
The company positioned the grilling station/outdoor kitchen one step down from the deck, so that the homeowners could grill and bring food directly out from the kitchen area. Keeping the client’s comfort in mind, Weller Brothers also added a pergola for shade over a dining area that steps down to the fire pit space.
To seamlessly tie each portion together, the company installed artificial turf inlays on the patio, pool and front walkway.
“We wanted to make sure that when people enter the house, they see the aesthetics of the front, and then when they get to the backyard, it didn't look like two separate projects at all,” Kasten says. “It all meshed, even though it was on completely different sides of the house.”
Throughout the project, between four and five crew members worked on-site. Phase one, including the kitchen, pergola area and fire pit, took about five to six weeks, and phase two, involving the pool landscaping and retaining walls, took about seven to eight months.
“That was primarily due to the fact that we got the pool installed late into the fall and started building the walls late into the fall season and into the winter,” Kasten says. “Then our pool contractor came in, dug and worked on the pool over the winter, and then we came back in the spring and finished the landscaping around the swimming pool and the front landscaping.”
One challenge, Kasten says, included working with the different tiers of the yard and making sure those matched properly, all the way from the deck to the pool. Access to the backyard and coordinating with subcontractors, including the pool contractor, concrete contractor, electrical company, electricians and plumbers, posed other challenges.
“We needed to make sure that we were conscientious of the neighbor's property,” Kasten says. “Making sure that we stayed on a decent time frame, as well as working with schedules of the other contractors and making sure all of our quantities of materials are accurate were probably the main difficulties.”
To stay ahead of challenges, Kasten advocates for open lines of communication.
“Projects always go much better when you have constant communication with the clients so they're assured that everything is going smoothly,” Kasten says. “You're giving adequate timeframes for contractors. They're giving them a heads-up, making sure they're all on board and know exactly what's going on. We had multiple site meetings with all of the contractors to make sure everybody knew what portions of the project they were taking on and when it would be ready for them.”
